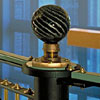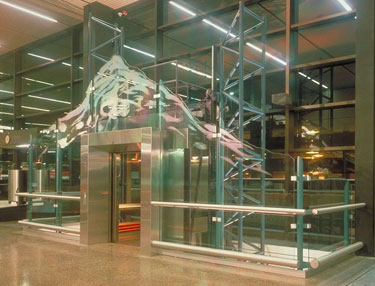| Karen Guzak : Public Art Commissions : Seatac Airport Elevators |

OVERLAKE TRANSIT CENTER 
COMMUNITY COLLEGE LIBRARY 
COUNCIL CHAMBERS RAILING 
SOUTHERN OREGON STATE |
Etched Glass Enclosures for Four Elevators at SeaTac Airport, 1998 
MEDIUM: ETCHED GLASS, PAINTED STEEL TRUSSES AND RAILINGS, STAINLESS STEEL ENTRY; SIZE: 14'DEEP X 24' wide x 8' HIGH
As the artist member of the design team for four new elevators retrofitted
in existing spaces at SeaTac Airport, my job was to generate ideas
that could be implemented through sculptural means - ideas that integrated
and complemented the engineering necessities. I started with questions:
asking about the meaning, intent, viewpoint, and function.
The airport is at the nexus of the northwest, so I proposed a glass
elevator surround that was evocative of the icy heights of Mt. Rainier
above green forests. The volcanic mountains of Washington state are
often the first sights for the air traveler. The mountains mark place
and symbolize the essential height and verticality that the elevators
represent within the public areas of the airport.
The team agreed to revealing layers and hidden mechanisms. We wanted
to interrupt the grid-based building with a more organic, translucent
gesture. A decision was made to cut through floors, use strong vertical
truss forms, and shape glass to create airy mountain vistas.
We worked in that arena between architecture, engineering, and art
– with art often at risk. No part could be eliminated without losing
the whole. This integrated approach resulted in a project that invested
this functional site with symbolic content, beauty, and innovative
ways of thinking about place and space Other Design Team Members: Alex Kimball, [lead for Sclater Kimball Architects], Alpha Engineering, AKB Consulting Engineers, Sparks & Associates, Interface Engineering, Matson Whitacre, Inc, Lerch, Bates, & Associates, Inc. |

![[HOME]](images/nav_homered.gif)
![[EMAIL CONTACT]](images/nav_email.gif)
![[GO!]](images/nav_arrowRight.gif) eMAIL THIS PAGE TO A FRIEND
eMAIL THIS PAGE TO A FRIEND
|
|
| ::: ©1999-2006 Karen Guzak ::: |